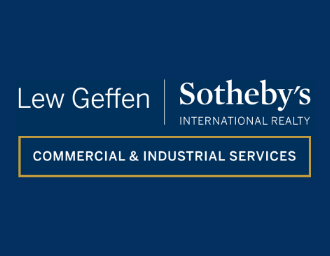R97 per m²
Gross Monthly Rental
R554,937 Excl. VAT
R554,937 Excl. VAT
Lease Period
24 months
24 months
Availability
Immediately
Immediately
Modern ‘AAA’ Grade Distribution Centre in Secure Business Park
Ideally positioned with excellent access to the N7, Plattekloof Road, Koeberg Road, and other major arterial routes, this high-spec warehouse offers a premium solution for businesses involved in large-scale distribution, logistics, or manufacturing. Located within a secure, access-controlled business park, the property is designed for operational efficiency, modern compliance, and ease of access for heavy vehicles.
The warehouse comprises 4,946m² of open-plan space with a generous internal height of 9 metres to the eaves, allowing for optimal racking and storage. A full sprinkler system has been installed, ensuring fire safety compliance throughout the facility. With six roller shutter doors — all positioned at dock height — and an additional access ramp, the unit is built to accommodate high-volume goods movement and efficient loading/unloading.
Office accommodation spans 775m² split between the ground and first floors, providing ample space for admin, management, and client-facing functions. The offices are modern and well-appointed, complementing the overall high standard of the facility.
The property is supported by a 150-amp three-phase electrical supply, sufficient for most industrial and warehousing operations. A large, dedicated yard area enables smooth truck articulation, including superlink access, making this site well-suited to high-throughput logistics businesses.
With 24/7 security, full enclosure, and a professionally managed park environment, this is an excellent opportunity for tenants seeking a high-quality, secure industrial solution in a strategic Cape Town location.
Contact us today to schedule a viewing!
The warehouse comprises 4,946m² of open-plan space with a generous internal height of 9 metres to the eaves, allowing for optimal racking and storage. A full sprinkler system has been installed, ensuring fire safety compliance throughout the facility. With six roller shutter doors — all positioned at dock height — and an additional access ramp, the unit is built to accommodate high-volume goods movement and efficient loading/unloading.
Office accommodation spans 775m² split between the ground and first floors, providing ample space for admin, management, and client-facing functions. The offices are modern and well-appointed, complementing the overall high standard of the facility.
The property is supported by a 150-amp three-phase electrical supply, sufficient for most industrial and warehousing operations. A large, dedicated yard area enables smooth truck articulation, including superlink access, making this site well-suited to high-throughput logistics businesses.
With 24/7 security, full enclosure, and a professionally managed park environment, this is an excellent opportunity for tenants seeking a high-quality, secure industrial solution in a strategic Cape Town location.
Contact us today to schedule a viewing!
Features
Zoning
Industrial
Interior
Power (3 Phase)
Yes
Power (Amps)
150
Exterior
Security
Yes
Sizes
Floor Size
5,721m²
Land Size
5,721m²























