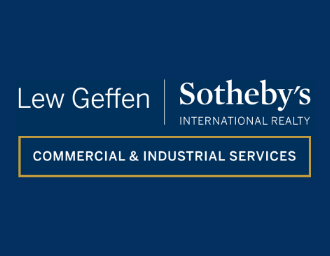R75 per m²
24 Gunners Circle
Gross Monthly Rental
R176,731.50 Excl. VAT
R176,731.50 Excl. VAT
Lease Period
36 months
36 months
Availability
01 Sep 2025
01 Sep 2025
Epping Industria: Warehouse with Unrivalled Logistics Connectivity
This 2,356.42m² warehouse facility in Epping Industria, Cape Town, presents a strategic leasing opportunity for businesses requiring a secure, well-connected, and adaptable industrial space. Situated on Gunners Circle, the property offers immediate access to Jakes Gerwel Drive (M7), ensuring seamless connectivity to the N1 and N2 national highways.
Property Overview
Availability: September 1, 2025
Loading Facilities: Shared yard with a covered loading zone and multiple ramps.
Warehouse Features: Open-plan design with high ceilings (4.2 meters at the eave), optimized for storage and operational flexibility.
Office Space: Integrated office space located at the entrance.
Power Supply: 3-phase power, 250 amps.
Operational Advantages
This prime location is optimal for logistics, distribution, and manufacturing operations. The secure facility features 24/7 access control and a shared, covered loading yard with multiple ramps, facilitating efficient inbound and outbound deliveries. The versatile open-plan warehouse with high ceilings is designed for maximum storage capacity. Integrated office space at the entrance provides administrative convenience. The property benefits from a 3-phase, 250-amp power supply, enhancing its suitability for diverse industrial applications. The property includes a dedicated yard.
Epping continues to experience ongoing development and investment, solidifying its prominence as a premier industrial node.
To schedule a viewing or for further information, please contact Rob.
Property Overview
Availability: September 1, 2025
Loading Facilities: Shared yard with a covered loading zone and multiple ramps.
Warehouse Features: Open-plan design with high ceilings (4.2 meters at the eave), optimized for storage and operational flexibility.
Office Space: Integrated office space located at the entrance.
Power Supply: 3-phase power, 250 amps.
Operational Advantages
This prime location is optimal for logistics, distribution, and manufacturing operations. The secure facility features 24/7 access control and a shared, covered loading yard with multiple ramps, facilitating efficient inbound and outbound deliveries. The versatile open-plan warehouse with high ceilings is designed for maximum storage capacity. Integrated office space at the entrance provides administrative convenience. The property benefits from a 3-phase, 250-amp power supply, enhancing its suitability for diverse industrial applications. The property includes a dedicated yard.
Epping continues to experience ongoing development and investment, solidifying its prominence as a premier industrial node.
To schedule a viewing or for further information, please contact Rob.
Features
Zoning
Industrial
Exterior
Security
No
Sizes
Floor Size
2,356.40m²
STREET MAP
STREET VIEW























