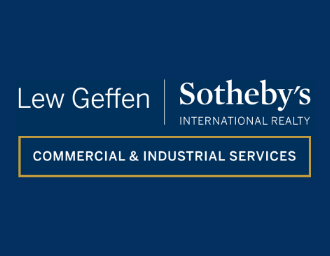R90 per m²
16 Racecourse Road
Gross Monthly Rental
R657,990 Excl. VAT
R657,990 Excl. VAT
Lease Period
36 months
36 months
Availability
01 Nov 2025
01 Nov 2025
Premium A-Grade Warehouse for Lease in Montague Gardens
An exceptional 7,311m² A-Grade warehouse is available for lease in the highly sought-after Montague Gardens industrial precinct. This meticulously maintained property offers significant logistical advantages, robust infrastructure, and secure access, making it an ideal solution for modern enterprise operations.
Comprehensive Fire Safety: Fully equipped fire sprinkler system with booster tanks ensuring maximum safety and compliance. Extensive roof height maximizing vertical storage capacity and abundant natural light enhancing the workspace.
Multiple Access Points: roller shutter doors, including front doors, dock-height doors with integrated dock leveler, facilitating efficient loading and unloading.
Extensive Yard Space: Spacious wrap-around yard providing ample maneuvering room for superlink trucks and other large vehicles.
Scalable Power Supply: 150 Amps 3-phase power supply with the option to upgrade to 400 Amps to accommodate diverse operational needs.
Dedicated Office Space: Well-appointed ground floor offices with integrated bathroom facilities.
Convenient Amenities: Bathrooms located on both ground and first floors for staff convenience.
Ample Parking: Sufficient parking bays available for staff and visitors.
Secure Environment: 24-hour access-controlled security ensuring a safe and protected operational base.
Strategically positioned within the established and thriving Montague Gardens industrial hub, the property benefits from excellent connectivity to major transport routes, facilitating efficient distribution and accessibility for employees and clients.
This is an exceptional opportunity to secure a premium industrial facility in a prime location. Contact Rob for further details or to arrange a viewing.
Comprehensive Fire Safety: Fully equipped fire sprinkler system with booster tanks ensuring maximum safety and compliance. Extensive roof height maximizing vertical storage capacity and abundant natural light enhancing the workspace.
Multiple Access Points: roller shutter doors, including front doors, dock-height doors with integrated dock leveler, facilitating efficient loading and unloading.
Extensive Yard Space: Spacious wrap-around yard providing ample maneuvering room for superlink trucks and other large vehicles.
Scalable Power Supply: 150 Amps 3-phase power supply with the option to upgrade to 400 Amps to accommodate diverse operational needs.
Dedicated Office Space: Well-appointed ground floor offices with integrated bathroom facilities.
Convenient Amenities: Bathrooms located on both ground and first floors for staff convenience.
Ample Parking: Sufficient parking bays available for staff and visitors.
Secure Environment: 24-hour access-controlled security ensuring a safe and protected operational base.
Strategically positioned within the established and thriving Montague Gardens industrial hub, the property benefits from excellent connectivity to major transport routes, facilitating efficient distribution and accessibility for employees and clients.
This is an exceptional opportunity to secure a premium industrial facility in a prime location. Contact Rob for further details or to arrange a viewing.
Features
Zoning
Commercial
Exterior
Security
No
Sizes
Floor Size
7,311m²
STREET MAP
STREET VIEW






















