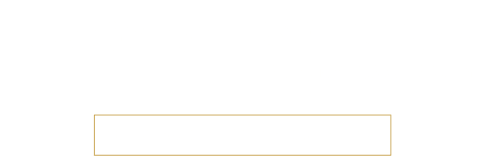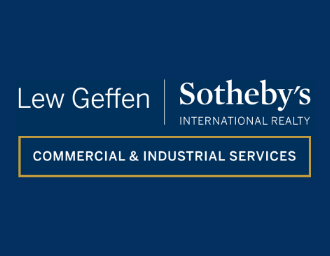R165 per m²
Gross Monthly Rental
R297,000 Excl. VAT
R297,000 Excl. VAT
Lease Period
60 months
60 months
Availability
Immediately
Immediately
A-grade office space in a prominent CBD building to let
This property presents a noteworthy opportunity to secure A-grade office space in a prominent building situated in Cape Town's Central Business District. The building is located on Buitengracht Street, affording convenient access to major highways such as the N1 and N2.
Currently, 900sqm usable space is available on 2.5 floors, which can be leased to a single tenant or divided into smaller units, with options of 900sqm, 1800sqm, or 2250sqm.
The building features basement parking, with an additional bays available for rent, and lift access to all floors. The ground floor to top floors are serviced by three lifts. Being located on the hospital grid, the building remains unaffected by load shedding, and the entire building is supported by a backup generator. The property boasts fibre connectivity, and each floor is equipped with male and female bathrooms that include showers.
The space is designed with open-plan work areas, kitchenettes, board and meeting rooms, and enclosed offices. If necessary, the space can be white-boxed to suit a potential tenant's needs. The landlord is willing to provide an allowance for tenant installations to facilitate the redesign and build. The floors feature windows on all sides, allowing an abundance of natural light to enter the building.
Contact Rob today to view
Currently, 900sqm usable space is available on 2.5 floors, which can be leased to a single tenant or divided into smaller units, with options of 900sqm, 1800sqm, or 2250sqm.
The building features basement parking, with an additional bays available for rent, and lift access to all floors. The ground floor to top floors are serviced by three lifts. Being located on the hospital grid, the building remains unaffected by load shedding, and the entire building is supported by a backup generator. The property boasts fibre connectivity, and each floor is equipped with male and female bathrooms that include showers.
The space is designed with open-plan work areas, kitchenettes, board and meeting rooms, and enclosed offices. If necessary, the space can be white-boxed to suit a potential tenant's needs. The landlord is willing to provide an allowance for tenant installations to facilitate the redesign and build. The floors feature windows on all sides, allowing an abundance of natural light to enter the building.
Contact Rob today to view
Features
Building Name
CDH Building
Zoning
Commercial
Interior
Air Conditioning
Yes
Exterior
Security
Yes
Parking Bays
Open Parkings
23
Sizes
Floor Size
1,800m²
Extras
NOT AFFECTED BY LOADSHEDDING; 24 Hour Access
STREET MAP
STREET VIEW






























