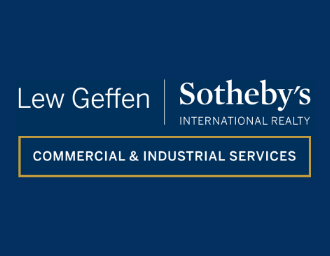R195 per m²
Gross Monthly Rental
R483,600 Excl. VAT
R483,600 Excl. VAT
Lease Period
60 months
60 months
Availability
Immediately
Immediately
Unparalleled A-grade office space in Claremont!
Cavendish Galleria office space is a bright and spacious two-story space in the heart of Claremont that is perfect for a call center, BPO, or educational institution. Galleria, zoned for Retail and Office use, is located at 120 Main Road, Claremont. The property offers direct access from Main Road, Cavendish Connect, and Dreyer Street. Acquired in 2002, the building currently has Dischem as its anchor tenant. Galleria is also home to Bargain Books and Xpresso Coffee. A new exclusive-use lift is being installed to provide access to the two-level office space, while newly installed escalators connect the arcade to the office level and also provide access from the Main Road entrance to the first floor. The building has undergone a full refurbishment, including new flooring and lighting in the retail areas, as well as a facelift to the exterior.
The premises consist of two levels, connected by an internal staircase, totalling approx 2,480 m² at R195 per m², with an exclusive-use balcony of approx 178 m² at R85 per m². The first-floor level has direct access from Main Road via the new escalators and overlooks the arcade, adjacent to Cotton On in Cavendish Square. Both staff and clients have immediate access to the shops and amenities within Cavendish Square and the surrounding Claremont CBD. The escalators in the arcade lead almost directly into the office premises, while a dedicated lift provides full access for disabled staff and clients to all floors. A chair lift has also been installed to provide access to the exclusive balcony, offering a breakout area for all to use.
To further enhance the building's sustainability, solar panels are being installed on the newly raised roof to power the premises under an off-take agreement. Additionally, a 350kVA standby generator has been installed to service the building, retail shops, and common areas during load shedding. Tenants will be responsible for the connection, maintenance, and operational costs, which are yet to be confirmed. The building also offers 24-hour manned security, with added protection after retail hours when the building is secured.
The space is approved for 480 people over the 2 floors with ample toilets and HVAC systems as well as canteen and breakout spaces. Ideally located within walking distance from the Claremont train station, bus terminus, taxi rank, and Cavendish mall. The property is located on the walkway between the 2 Cavendish’s and offers plenty of eateries and shopping opportunities.
This exceptional building offers prominent naming rights, providing an excellent opportunity to enhance your brand visibility and attract top talent.
The premises consist of two levels, connected by an internal staircase, totalling approx 2,480 m² at R195 per m², with an exclusive-use balcony of approx 178 m² at R85 per m². The first-floor level has direct access from Main Road via the new escalators and overlooks the arcade, adjacent to Cotton On in Cavendish Square. Both staff and clients have immediate access to the shops and amenities within Cavendish Square and the surrounding Claremont CBD. The escalators in the arcade lead almost directly into the office premises, while a dedicated lift provides full access for disabled staff and clients to all floors. A chair lift has also been installed to provide access to the exclusive balcony, offering a breakout area for all to use.
To further enhance the building's sustainability, solar panels are being installed on the newly raised roof to power the premises under an off-take agreement. Additionally, a 350kVA standby generator has been installed to service the building, retail shops, and common areas during load shedding. Tenants will be responsible for the connection, maintenance, and operational costs, which are yet to be confirmed. The building also offers 24-hour manned security, with added protection after retail hours when the building is secured.
The space is approved for 480 people over the 2 floors with ample toilets and HVAC systems as well as canteen and breakout spaces. Ideally located within walking distance from the Claremont train station, bus terminus, taxi rank, and Cavendish mall. The property is located on the walkway between the 2 Cavendish’s and offers plenty of eateries and shopping opportunities.
This exceptional building offers prominent naming rights, providing an excellent opportunity to enhance your brand visibility and attract top talent.
Features
Building Name
The Galleria
Zoning
Commercial
Interior
Air Conditioning
Yes
Exterior
Security
Yes
Sizes
Floor Size
2,480m²
Extras
Air Conditioner; Balcony
STREET MAP
STREET VIEW



























