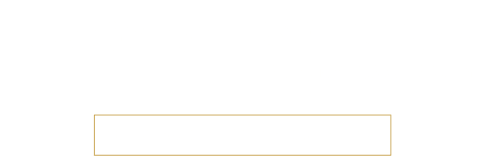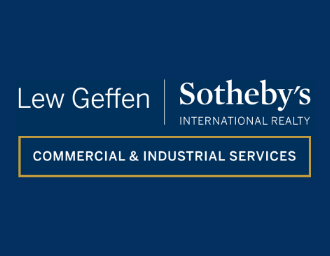R145 per m²
Gross Monthly Rental
R272,273.75 Excl. VAT
R272,273.75 Excl. VAT
Lease Period
36 months
36 months
Availability
Negotiable
Negotiable
The Connected Workplace: Tyger Valley Office Park
Discover a standout commercial opportunity defined by both exceptional value and a premier location.
An option is available for the flexibility to lease the units individually or as a combined space of 1 877.75 m². Each level is designed for maximum functionality, featuring a dedicated welcoming reception area, a mix of private offices, and spacious open-plan work areas. The space is further enhanced by three fully equipped kitchen facilities in total. This adaptable configuration makes the property ideal for large corporate headquarters or businesses requiring a multi-level layout.
Two floor layout:
1st floor (Available immediately) : The unit is 971.41m² + 98.74m² (exclusive use Atrium).
2nd floor (Available 1 June 2026) : The Unit is 807.60m²
Property Features & Location:
• On site parking
• 24-hour security
• Generator backup power
• Air-conditioning
Parking: 3 bays / 100m² (Basement bays 1/100m² & Open bays 2/100m²)
R825 / basement bay
R525 / open bay
The Location Advantage: Enjoy effortless access via the N1 and major arterial routes, situated directly opposite the mall with all its amenities. With all forms of public transport right on your doorstep, this address ensures seamless accessibility for both clients and staff.
Please contact Rob to arrange a viewing or for a confidential discussion regarding your business needs.
An option is available for the flexibility to lease the units individually or as a combined space of 1 877.75 m². Each level is designed for maximum functionality, featuring a dedicated welcoming reception area, a mix of private offices, and spacious open-plan work areas. The space is further enhanced by three fully equipped kitchen facilities in total. This adaptable configuration makes the property ideal for large corporate headquarters or businesses requiring a multi-level layout.
Two floor layout:
1st floor (Available immediately) : The unit is 971.41m² + 98.74m² (exclusive use Atrium).
2nd floor (Available 1 June 2026) : The Unit is 807.60m²
Property Features & Location:
• On site parking
• 24-hour security
• Generator backup power
• Air-conditioning
Parking: 3 bays / 100m² (Basement bays 1/100m² & Open bays 2/100m²)
R825 / basement bay
R525 / open bay
The Location Advantage: Enjoy effortless access via the N1 and major arterial routes, situated directly opposite the mall with all its amenities. With all forms of public transport right on your doorstep, this address ensures seamless accessibility for both clients and staff.
Please contact Rob to arrange a viewing or for a confidential discussion regarding your business needs.
Features
Zoning
Commercial
Exterior
Security
No
Sizes
Floor Size
1,877.80m²




























