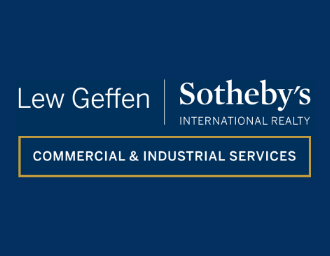For Sale: Unique Art Deco Landmark – A Rare Architectural Masterpiece
For Sale: Unique Art Deco Landmark – A Rare Architectural Masterpiece
Location: Border of Vredehoek & Oranjezicht, Cape Town City Bowl
Zoning: General Business 1 (GB1)
Building Size: ±800 m² | Site Area: ±1,241 m²
Parking: Secure parking for up to 12 vehicles
Property Overview
A truly exceptional opportunity to acquire one of Cape Town’s most distinctive Art Deco properties. Originally constructed circa 1939 as a synagogue, this striking building is steeped in history and architectural pedigree. Deconsecrated in 1983, it has since housed a variety of creative and commercial uses — from an advertising agency to a designer furniture showroom — each contributing to its legacy as a hub of innovation and design.
Positioned at the nexus of Vredehoek and Oranjezicht, two of Cape Town’s most desirable suburbs, the property enjoys convenient access to the City Centre, Gardens, and the Atlantic Seaboard. Surrounded by vibrant restaurants, boutique hotels, and leafy residential streets, this location offers the perfect balance of prestige, accessibility, and lifestyle.
Architectural & Structural Features
Authentic Art Deco design with dramatic cantilevered architecture, creating a striking visual statement and open, light-filled interiors
Original hardwood flooring, elegant staircases, and oversized doors, carefully preserved throughout
Double-volume showroom with high ceilings and natural light — ideal for exhibitions, showrooms, or studios
Wraparound internal balcony and bridge-style walkways overlooking the main floor
Goods lift access between levels
Layout & Accommodation
Ground Floor:
Impressive entrance foyer leading to a spacious double-volume showroom
Breakaway offices and meeting rooms
Kitchen/laundry area and multiple bathrooms
Off-street parking with dual access (front and rear)
Upper Floor:
Open-plan balcony and walkways overlooking the main floor
Entertainment area and lounge
Gourmet kitchen with gas oven and premium finishes
Multiple bedrooms and bathrooms — ideal for residential, live-work, or mixed-use configuration
Upgrades & Infrastructure
New zinc roof and significant internal/external refurbishments
Enhanced security: CCTV surveillance, electric fencing, and alarm system
Water efficiency: 15 x JoJo water tanks
Remote-controlled gate access
Off-street parking
Highlights
Rare example of 1930s Art Deco architecture in Cape Town’s City Bowl
Flexible GB1 zoning allows for a range of commercial, mixed-use, or residential applications
Perfect for creative studios, design agencies, galleries, boutique businesses, or private collectors
Centrally located within walking distance to the Garden Centre, local shops, schools, parks, and Table Mountain trails
Easy access to the City Centre, Atlantic Seaboard, and major arterial routes
An Icon of Heritage and Potential
This is more than a property — it is a piece of Cape Town’s architectural history. With its bold geometry, sweeping lines, and modern enhancements, this Art Deco masterpiece invites its next custodian to honour its heritage while shaping its future.
Location: Border of Vredehoek & Oranjezicht, Cape Town City Bowl
Zoning: General Business 1 (GB1)
Building Size: ±800 m² | Site Area: ±1,241 m²
Parking: Secure parking for up to 12 vehicles
Property Overview
A truly exceptional opportunity to acquire one of Cape Town’s most distinctive Art Deco properties. Originally constructed circa 1939 as a synagogue, this striking building is steeped in history and architectural pedigree. Deconsecrated in 1983, it has since housed a variety of creative and commercial uses — from an advertising agency to a designer furniture showroom — each contributing to its legacy as a hub of innovation and design.
Positioned at the nexus of Vredehoek and Oranjezicht, two of Cape Town’s most desirable suburbs, the property enjoys convenient access to the City Centre, Gardens, and the Atlantic Seaboard. Surrounded by vibrant restaurants, boutique hotels, and leafy residential streets, this location offers the perfect balance of prestige, accessibility, and lifestyle.
Architectural & Structural Features
Authentic Art Deco design with dramatic cantilevered architecture, creating a striking visual statement and open, light-filled interiors
Original hardwood flooring, elegant staircases, and oversized doors, carefully preserved throughout
Double-volume showroom with high ceilings and natural light — ideal for exhibitions, showrooms, or studios
Wraparound internal balcony and bridge-style walkways overlooking the main floor
Goods lift access between levels
Layout & Accommodation
Ground Floor:
Impressive entrance foyer leading to a spacious double-volume showroom
Breakaway offices and meeting rooms
Kitchen/laundry area and multiple bathrooms
Off-street parking with dual access (front and rear)
Upper Floor:
Open-plan balcony and walkways overlooking the main floor
Entertainment area and lounge
Gourmet kitchen with gas oven and premium finishes
Multiple bedrooms and bathrooms — ideal for residential, live-work, or mixed-use configuration
Upgrades & Infrastructure
New zinc roof and significant internal/external refurbishments
Enhanced security: CCTV surveillance, electric fencing, and alarm system
Water efficiency: 15 x JoJo water tanks
Remote-controlled gate access
Off-street parking
Highlights
Rare example of 1930s Art Deco architecture in Cape Town’s City Bowl
Flexible GB1 zoning allows for a range of commercial, mixed-use, or residential applications
Perfect for creative studios, design agencies, galleries, boutique businesses, or private collectors
Centrally located within walking distance to the Garden Centre, local shops, schools, parks, and Table Mountain trails
Easy access to the City Centre, Atlantic Seaboard, and major arterial routes
An Icon of Heritage and Potential
This is more than a property — it is a piece of Cape Town’s architectural history. With its bold geometry, sweeping lines, and modern enhancements, this Art Deco masterpiece invites its next custodian to honour its heritage while shaping its future.
Features
Zoning
Commercial
Exterior
Security
Yes
Sizes
Floor Size
1,241m²



































































