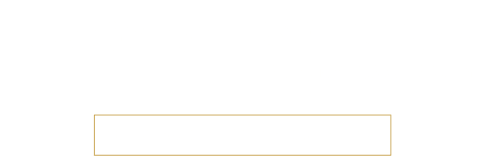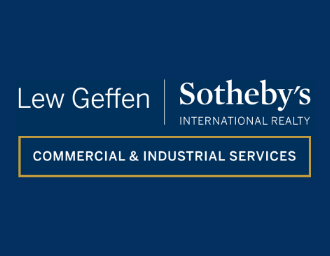R85 per m²
4 Transvaal
Gross Monthly Rental
R36,720 Excl. VAT
R36,720 Excl. VAT
Lease Period
48 months
48 months
Availability
Immediately
Immediately
Prime Industrial Unit Available for Lease in Paarden Island
This well-maintained industrial unit is situated in the heart of Paarden Eiland, Cape Town’s premier industrial node, offering excellent access to the N1, N7, and major arterials including the M5. The unit is ideal for manufacturing, warehousing, distribution, or mixed-use operations and will be available on a month's notice.
The warehouse offers two roller shutter doors (3.5m and 3.2m) for smooth loading and offloading, and a shared yard with ample parking for staff and clients. The layout supports articulated truck access, making logistics and delivery operations more efficient.
With a saw-tooth roof design, the internal height ranges from 3.5m at the lowest point to approximately 6m in parts, allowing for practical stacking and good airflow. Translucent roof sheeting ensures plenty of natural light within the workspace.
Power supply is a standout feature, with a robust setup that includes both 150-amp and 60-amp breakers, along with multiple three-phase plug points — well-suited to energy-intensive users.
The office component is clean and functional, featuring a sizeable front-of-house reception or trade counter, a neat secondary office, and a dedicated storage room. The unit is also equipped with three ablutions, a kitchenette, and a separate staff changing area for added convenience.
This is a flexible and well-located industrial space ready to support a range of business types.
Contact me today to arrange a viewing.
The warehouse offers two roller shutter doors (3.5m and 3.2m) for smooth loading and offloading, and a shared yard with ample parking for staff and clients. The layout supports articulated truck access, making logistics and delivery operations more efficient.
With a saw-tooth roof design, the internal height ranges from 3.5m at the lowest point to approximately 6m in parts, allowing for practical stacking and good airflow. Translucent roof sheeting ensures plenty of natural light within the workspace.
Power supply is a standout feature, with a robust setup that includes both 150-amp and 60-amp breakers, along with multiple three-phase plug points — well-suited to energy-intensive users.
The office component is clean and functional, featuring a sizeable front-of-house reception or trade counter, a neat secondary office, and a dedicated storage room. The unit is also equipped with three ablutions, a kitchenette, and a separate staff changing area for added convenience.
This is a flexible and well-located industrial space ready to support a range of business types.
Contact me today to arrange a viewing.
Features
Zoning
Mixed Use
Interior
Power (3 Phase)
Yes
Exterior
Security
No
Sizes
Floor Size
432m²
Land Size
432m²
STREET MAP
STREET VIEW






























