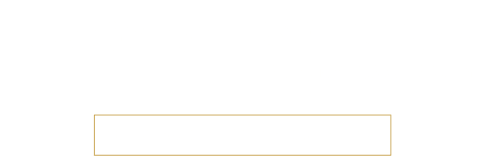
5 PhotosMapped
17,600m² Warehouse To Let in Parow Industrial
This well-equipped warehouse offers exceptional functionality for your storage and distribution needs. Featuring a...
9 PhotosMapped
514m² Warehouse To Let in Parow Industrial
Two warehouses available in Parow (268 sqm + 246 sqm ) Office space with bathroom and kicthenette Walking...
14 PhotosMapped
518m² Warehouse To Let in Parow Industrial
6 Dundas Park, 23 Junction Road
3 units available in this gated business park with security (Dundas Park)
Option 1 :
Unit 6 or Unit 15...

24 PhotosMapped
10,548m² Warehouse To Let in Parow Industrial
6 Koets Street
This industrial property in the heart of Parow Industrial offers all a large distributor needs. The building offers 47...
