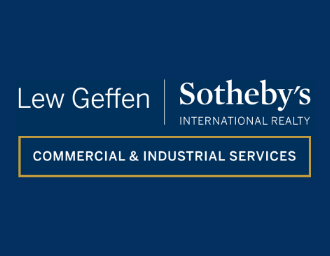Modern Industrial Units with Premium Finishes
Discover versatile commercial spaces designed for efficiency and style. Java Industrial Park is offering 15 units ranging from 353m² 2000m², with high-quality features, ensuring a professional and comfortable environment for your business operations.
Key Features:
Flooring: Durable light commercial vinyl flooring with sleek aluminum skirtings on both the ground and first floors.
Staircase: Robust concrete pre-cast staircase with aluminum strip tile edges and a complete powder-coated steel handrail. Convenient storage space is integrated beneath the staircase in Units 1-15.
First Floor Slab: Utilizing a hollow-core pre-cast slab system for structural integrity.
Interior Walls: Plastered and finished with a single-tint paint in both office and ablution areas. All internal blockwork walls are also painted white, and pre-cast wall slabs are finished in white.
Kitchenettes: Modern PG-bison Melawood kitchen cupboards with impact edging, complemented by 20mm Quartz countertops with a matching splashback skirting. Each kitchenette includes a 15L Prisma geyser. Staff kitchenettes feature PG-Bison white Melawood with Rustenburg Granite tops and splashbacks.
Ceilings: First-floor offices feature a 1200x600mm T-suspended ceiling system with 100mm insulation. Ground floor office ceilings are smooth-painted precast hollow-core slabs (bottom painted white).
Bathrooms: Well-appointed office bathrooms include a Giberit or similar wall-hung toilet and a wash hand basin. Staff ablutions feature close-coupled toilets with cisterns and wash hand basins.
Interior Doors: Medium-duty horizontal lined timber doors in timber frames throughout.
Electrical: Energy-efficient LED lighting in all offices. Double-compartment power skirtings with strategically placed plugs in office areas. Each unit is equipped with a 60 Amps - 3-phase electrical supply. Three 3-phase plug points are provided for units 400m² and smaller, and four 3-phase plugs for larger units, all spaced equally. Single-phase plug points are located next to each 3-phase plug.
Exterior Walls: Durable and aesthetically pleasing facebrick in cavity wall construction.
Roofing: Robust AZ150 Chalk IBR profile roof sheeting and cladding with smart black trim, enhanced with Alububble insulation for temperature control.
Ventilation & Safety: Natural ventilation opening for fire smoke control and general ventilation. Firefighting equipment is installed as per the approved plan (not tenant-specific), including fire extinguishers, hose reels, and necessary signage.
Structural Elements: Painted structural steel framework.
Windows & Doors: Aluminum windows and doors in a standard available color.
These thoughtfully designed commercial units offer a blend of functionality, durability, and modern aesthetics, providing an ideal foundation for a wide range of businesses. Contact Rob to secure your ideal unit tailored to suit your needs off-plan. Prices start from R4 765 500 + VAT.
Key Features:
Flooring: Durable light commercial vinyl flooring with sleek aluminum skirtings on both the ground and first floors.
Staircase: Robust concrete pre-cast staircase with aluminum strip tile edges and a complete powder-coated steel handrail. Convenient storage space is integrated beneath the staircase in Units 1-15.
First Floor Slab: Utilizing a hollow-core pre-cast slab system for structural integrity.
Interior Walls: Plastered and finished with a single-tint paint in both office and ablution areas. All internal blockwork walls are also painted white, and pre-cast wall slabs are finished in white.
Kitchenettes: Modern PG-bison Melawood kitchen cupboards with impact edging, complemented by 20mm Quartz countertops with a matching splashback skirting. Each kitchenette includes a 15L Prisma geyser. Staff kitchenettes feature PG-Bison white Melawood with Rustenburg Granite tops and splashbacks.
Ceilings: First-floor offices feature a 1200x600mm T-suspended ceiling system with 100mm insulation. Ground floor office ceilings are smooth-painted precast hollow-core slabs (bottom painted white).
Bathrooms: Well-appointed office bathrooms include a Giberit or similar wall-hung toilet and a wash hand basin. Staff ablutions feature close-coupled toilets with cisterns and wash hand basins.
Interior Doors: Medium-duty horizontal lined timber doors in timber frames throughout.
Electrical: Energy-efficient LED lighting in all offices. Double-compartment power skirtings with strategically placed plugs in office areas. Each unit is equipped with a 60 Amps - 3-phase electrical supply. Three 3-phase plug points are provided for units 400m² and smaller, and four 3-phase plugs for larger units, all spaced equally. Single-phase plug points are located next to each 3-phase plug.
Exterior Walls: Durable and aesthetically pleasing facebrick in cavity wall construction.
Roofing: Robust AZ150 Chalk IBR profile roof sheeting and cladding with smart black trim, enhanced with Alububble insulation for temperature control.
Ventilation & Safety: Natural ventilation opening for fire smoke control and general ventilation. Firefighting equipment is installed as per the approved plan (not tenant-specific), including fire extinguishers, hose reels, and necessary signage.
Structural Elements: Painted structural steel framework.
Windows & Doors: Aluminum windows and doors in a standard available color.
These thoughtfully designed commercial units offer a blend of functionality, durability, and modern aesthetics, providing an ideal foundation for a wide range of businesses. Contact Rob to secure your ideal unit tailored to suit your needs off-plan. Prices start from R4 765 500 + VAT.
Features
Zoning
Industrial
Exterior
Security
No
Sizes
Floor Size
7,965m²
STREET MAP
STREET VIEW












