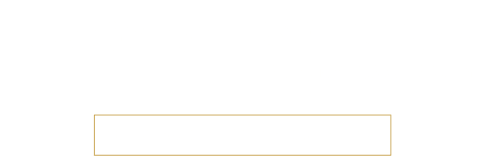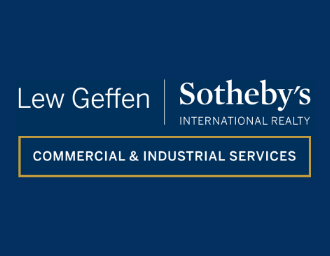R171.50 per m²
79 Roodebloem
Gross Monthly Rental
R24,000 Excl. VAT
R24,000 Excl. VAT
Lease Period
24 months
24 months
Availability
Immediately
Immediately
Stylish office in Roodebloem Road
Modern First-Floor Office/Studio Space with Excellent Exposure – Woodstock
Positioned on the vibrant corner of Roodebloem and Salisbury Street in sought-after Woodstock, this modern 140m² first-floor office/studio offers prime visibility and easy accessibility. Just minutes from the CBD, and conveniently accessed via the M3 or Main Road, this property is perfect for businesses looking to make an impression.
The space features top-end finishes throughout and an abundance of natural light, creating a bright and welcoming environment. The layout includes:
A large reception area
Generous L-shaped open-plan workspace
Private boardroom
Dedicated server room
Stylish kitchen area and bathroom
Wrap around balcony with mountain views.
Additional highlights include laminated flooring, air conditioning, a wrap-around balcony, prepaid electricity, and an alarm system for added security.
Enjoy the convenience of ample off-street parking, a delicatessen on the ground floor, and proximity to local restaurants and coffee shops, making this a highly attractive location for your business.
Positioned on the vibrant corner of Roodebloem and Salisbury Street in sought-after Woodstock, this modern 140m² first-floor office/studio offers prime visibility and easy accessibility. Just minutes from the CBD, and conveniently accessed via the M3 or Main Road, this property is perfect for businesses looking to make an impression.
The space features top-end finishes throughout and an abundance of natural light, creating a bright and welcoming environment. The layout includes:
A large reception area
Generous L-shaped open-plan workspace
Private boardroom
Dedicated server room
Stylish kitchen area and bathroom
Wrap around balcony with mountain views.
Additional highlights include laminated flooring, air conditioning, a wrap-around balcony, prepaid electricity, and an alarm system for added security.
Enjoy the convenience of ample off-street parking, a delicatessen on the ground floor, and proximity to local restaurants and coffee shops, making this a highly attractive location for your business.
Features
Zoning
Commercial
Floor
1
Interior
Air Conditioning
Yes
Exterior
Security
No
Sizes
Floor Size
140m²
STREET MAP
STREET VIEW



























